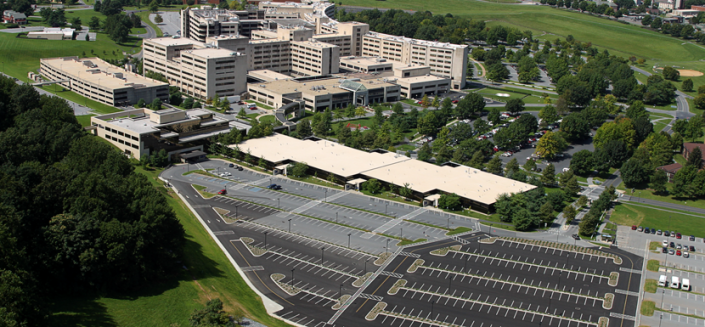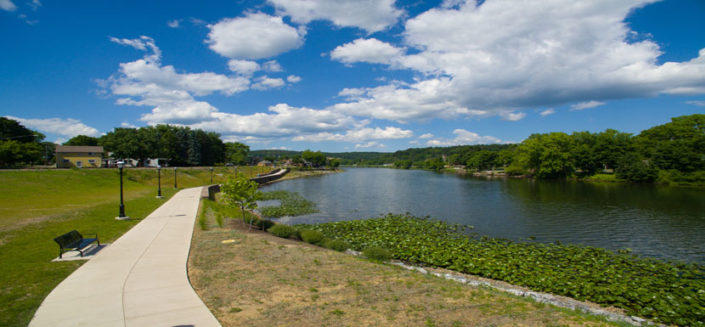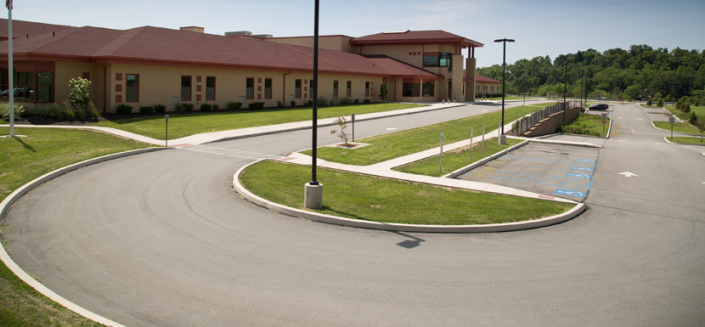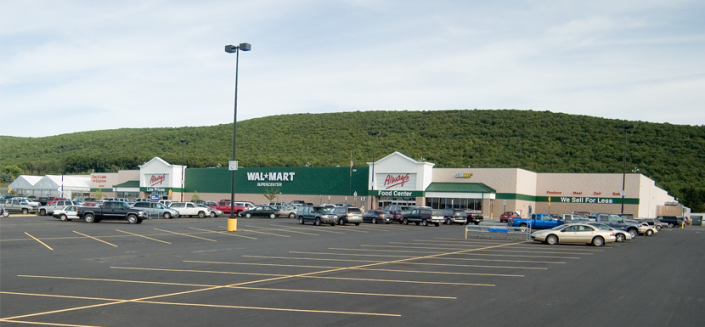Herbert Rowland and Grubic Inc. (HRG) is a full service multi-disciplinary firm that utilizes a collaborative team of landscape architects, planners, civil and environmental engineers and surveyors. HRG was responsible for the site planning, design and regulatory agency approvals for Hershey Meadows on behalf of DeSouza Brown, Inc. Hershey Meadows is a 240 acre, 16 phase, 861 unit, planned mixed use community that is comprised of single family homes, townhomes, garden apartments, estate lots, retail town center and community health club located in South Hanover Township, Dauphin County, Pennsylvania (in close proximity to Hershey, PA).
Hershey Meadows also provides a variety of amenities to residents within the community. The overall layout and planning of Hershey Meadows has reserved large areas of passive open space and environmental conservation areas between the phases and mixed uses of the community. An inter development path system is comprised of both public sidewalk and private walking paths that connects the passive open space and conservation areas with the mixed uses and phases of the community. The path system was designed to incorporate all phases of the project into a cohesive community and allow for an accessible transportation alternate to a variety of social, commercial and recreational destinations within Hershey Meadows. The overall planning and design of the project also included an extensive traffic impact study and the design of all off site traffic signalization and roadway improvements associated with Pennsylvania State Route 39, designing and planning of public utilities including water and sewer infrastructure, meeting the jurisdictional requirements of the Local, State and Federal agencies and obtaining all permitting and approvals for the development of the community.













