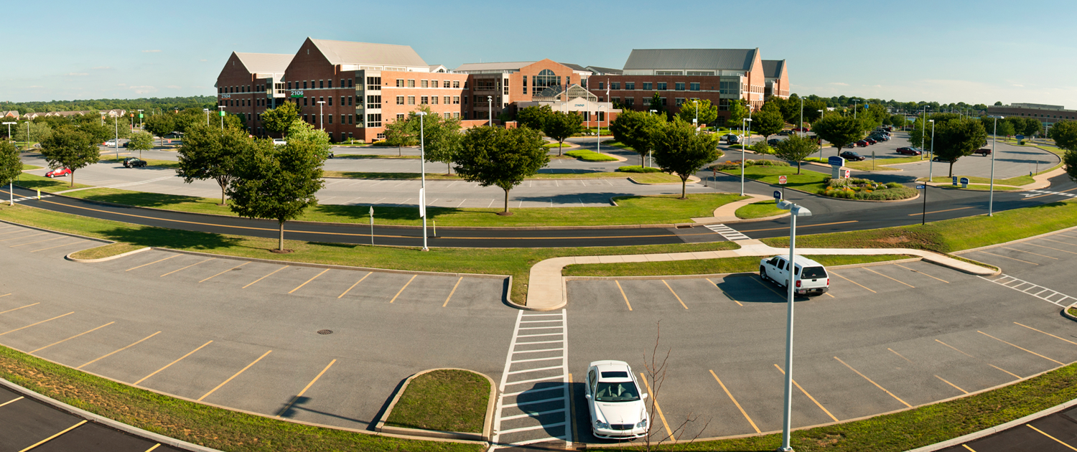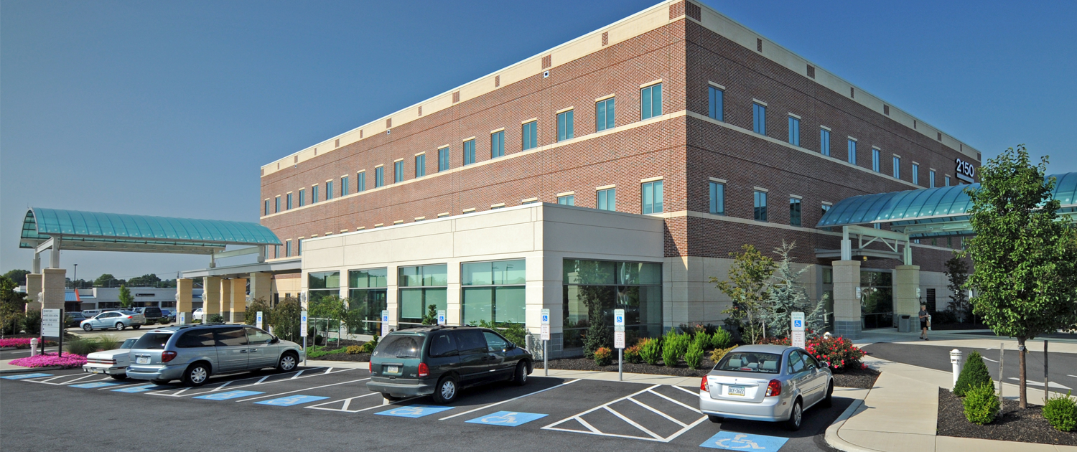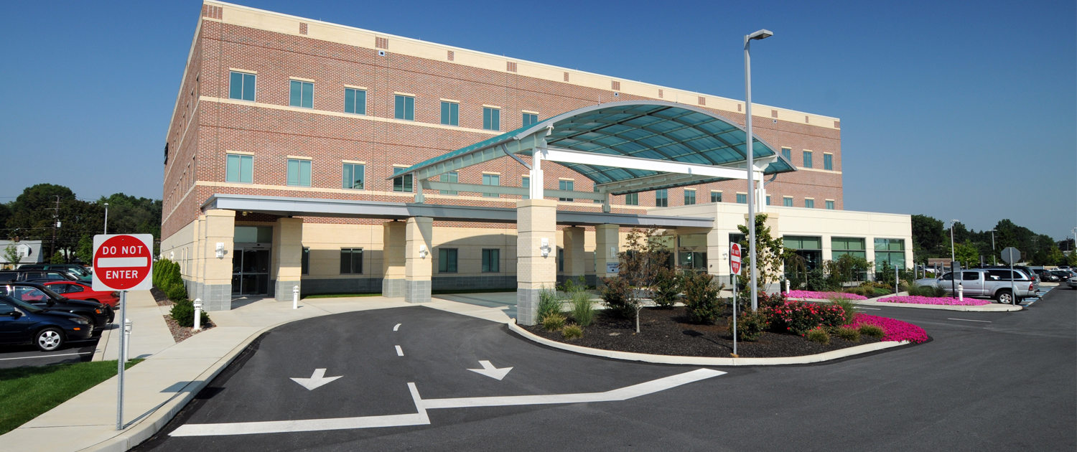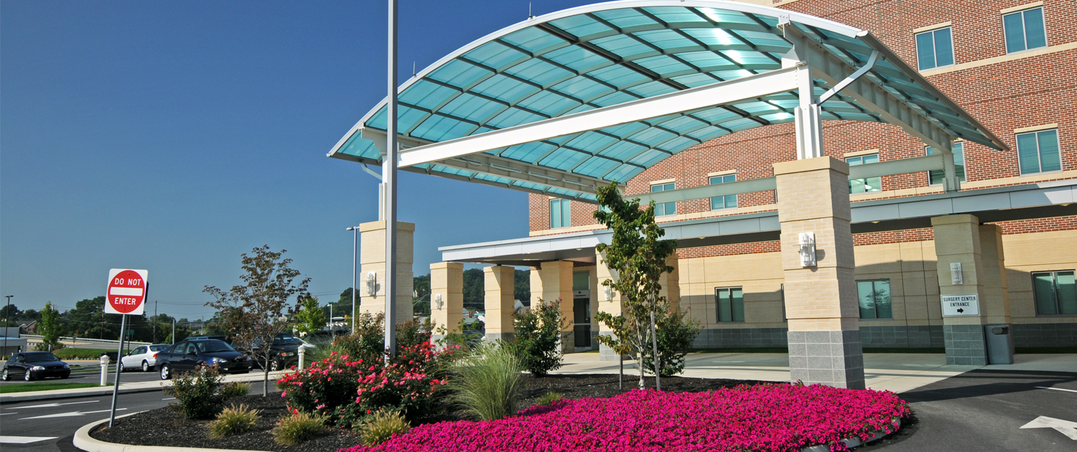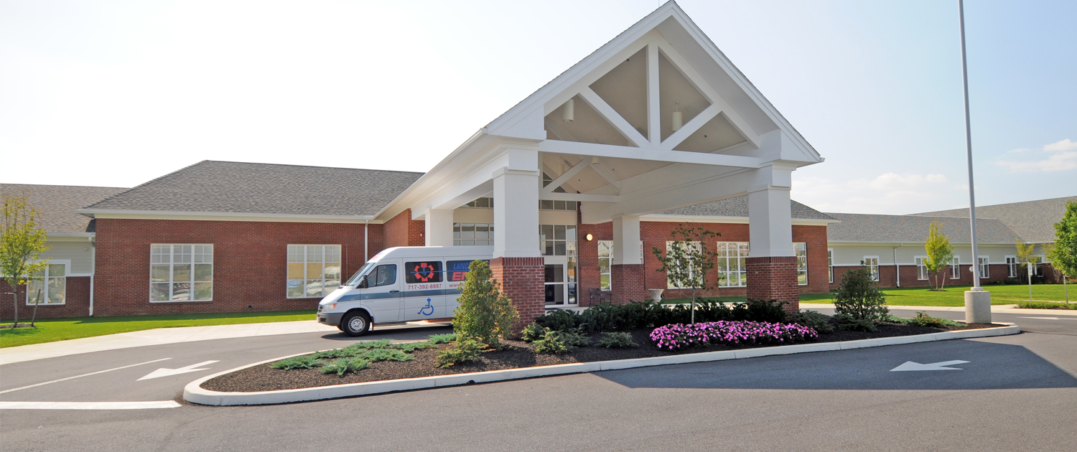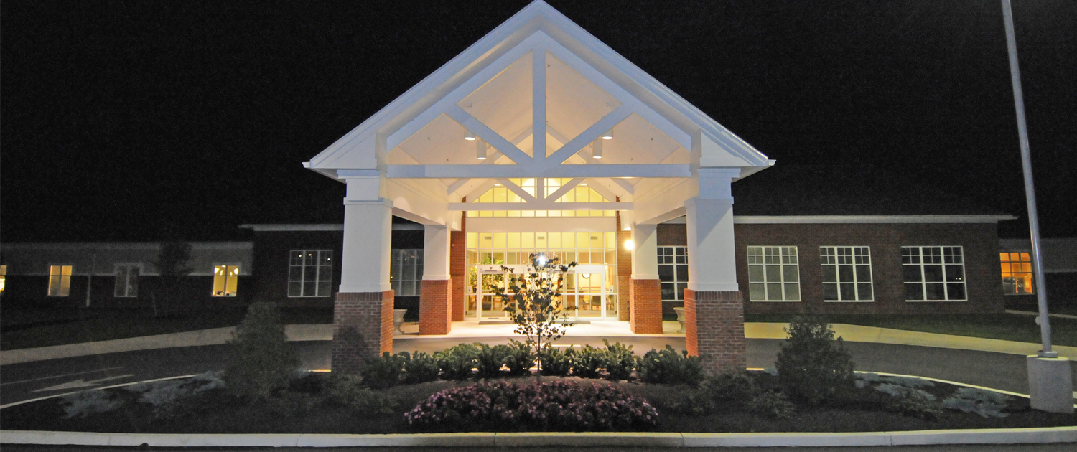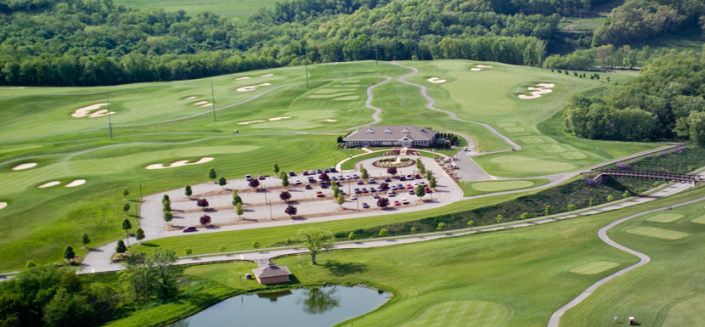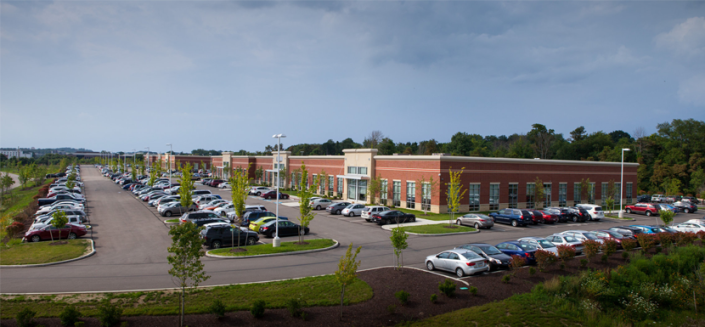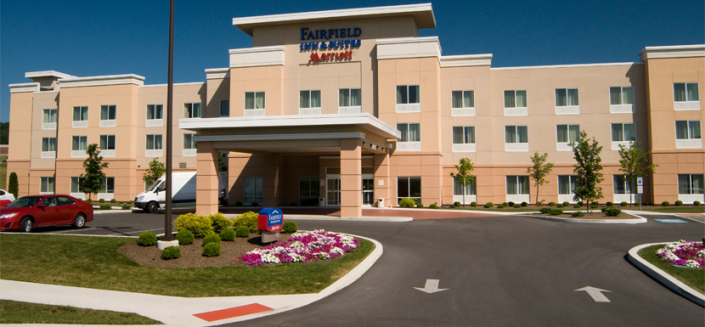Recognizing the need to provide for changes in the health care industry, the Lancaster General Hospital Foundation initiated the design of a new outpatient care facility. Herbert, Rowland & Grubic, Inc. (HRG) was invited to join the team in cooperation with the project architect, Ewing Cole Cherry Brott. After initial evaluations of two sites, a 120 acre-site was selected in East Hempfield Township, Lancaster County, PA.
HRG’s services included:
- Rezoning the site to a newly created district
- Preparing concept through final land development plans
- Environmental and traffic impact studies
- Obtaining special exception approval for construction within floodplains
- Roadway, intersection, and signalization improvements and planning for roadways affected by the project
Municipal and state approvals for a major earth disturbance, the sewage facilities planning module, and the design of highway improvements were promptly accomplished by HRG to assure the timely start of construction. HRG played a key role in obtaining fast approvals through negotiations with review agencies, utilities, and other developers whose projects were located around the campus. Phased construction documents were prepared, and construction contracts fell within the cost estimates projected.
Since its initial development, the Health Campus has experienced success and growth beyond initial projections. New facilities such as the Women and Babies Hospital, additional Medical Office wings, a Rehabilitation Hospital, and an Ambulatory Surgery Center have all been constructed to keep pace with demand.
HRG has assisted with this growth by preparing several master plan updates to keep pace with planning efforts. HRG has also completed various land development plans for new facilities as well as a traffic study and new traffic signal plans to support the hospital’s most recent major expansion.

