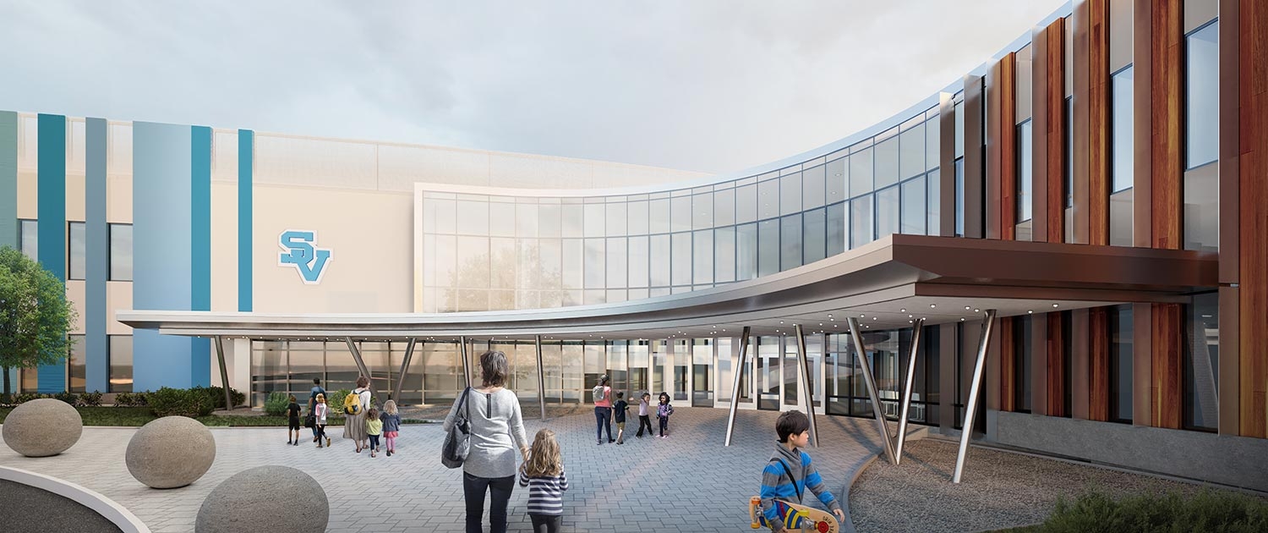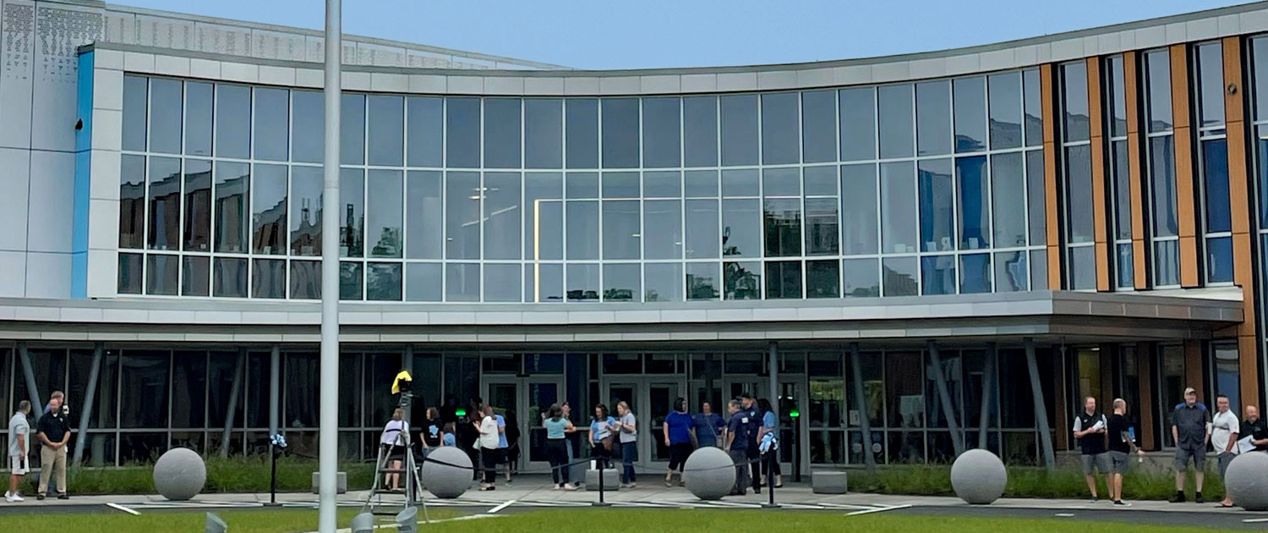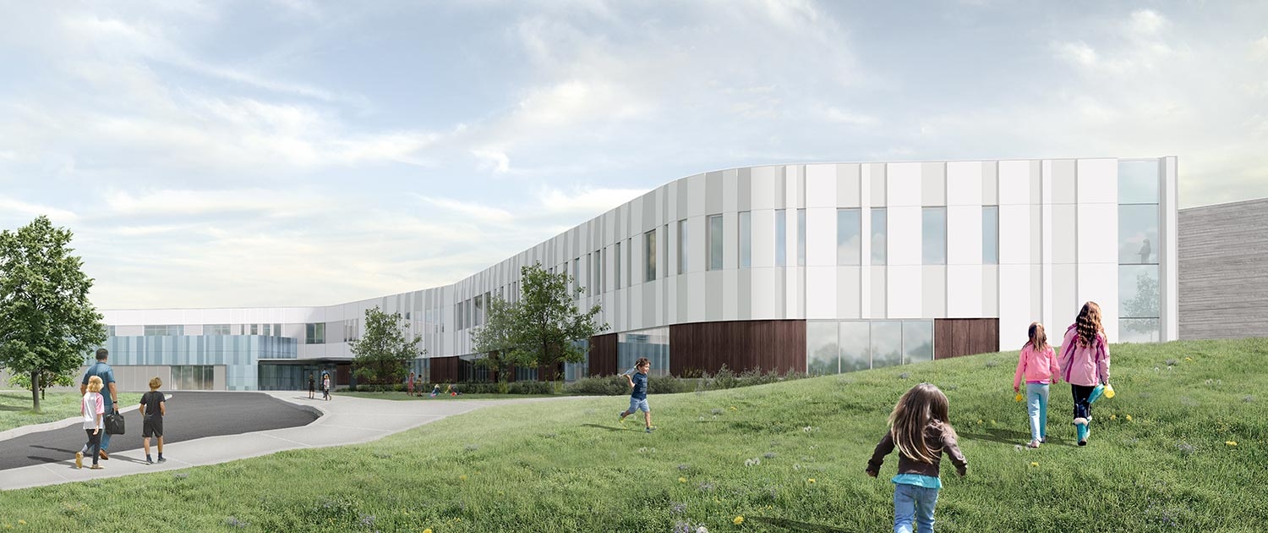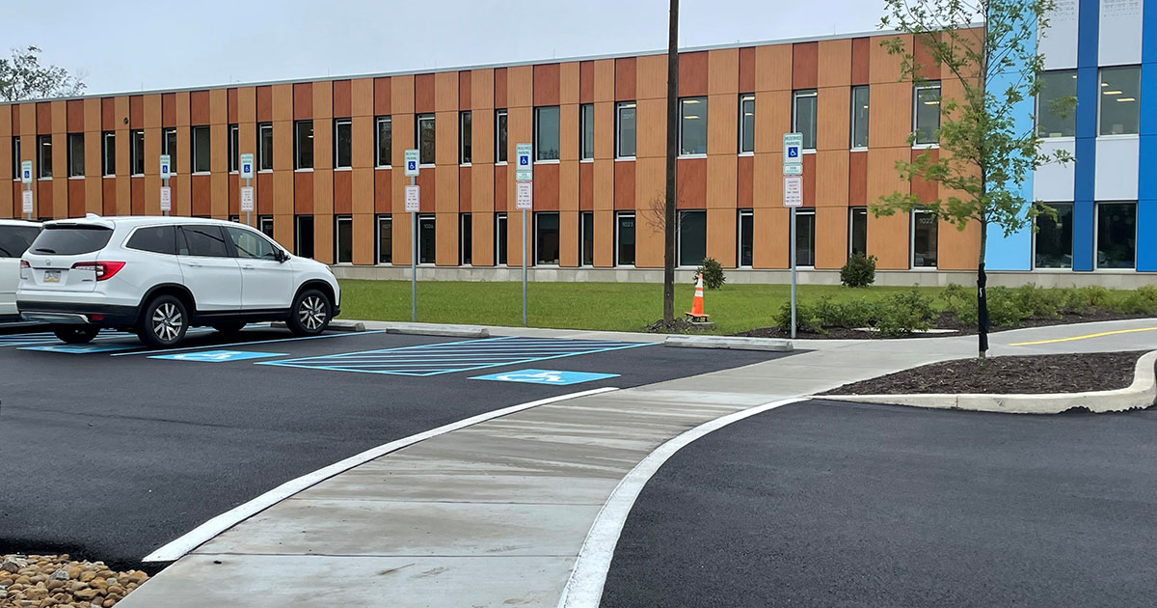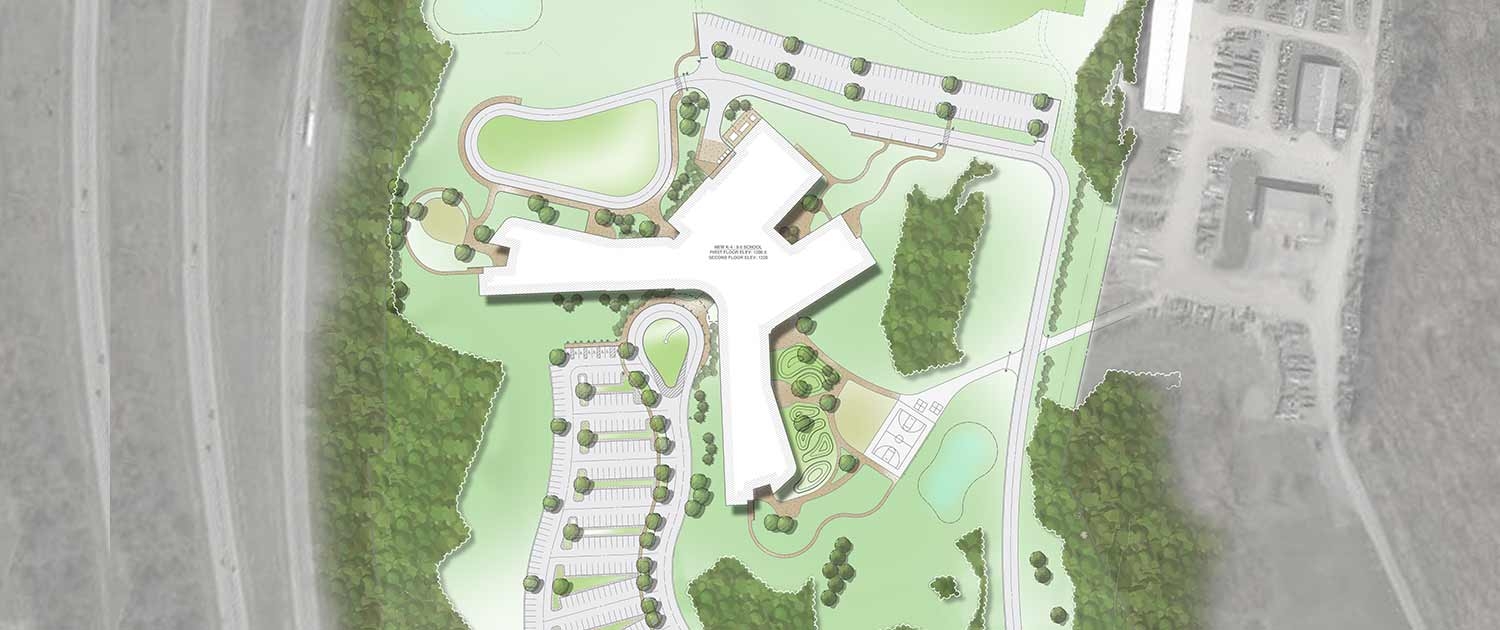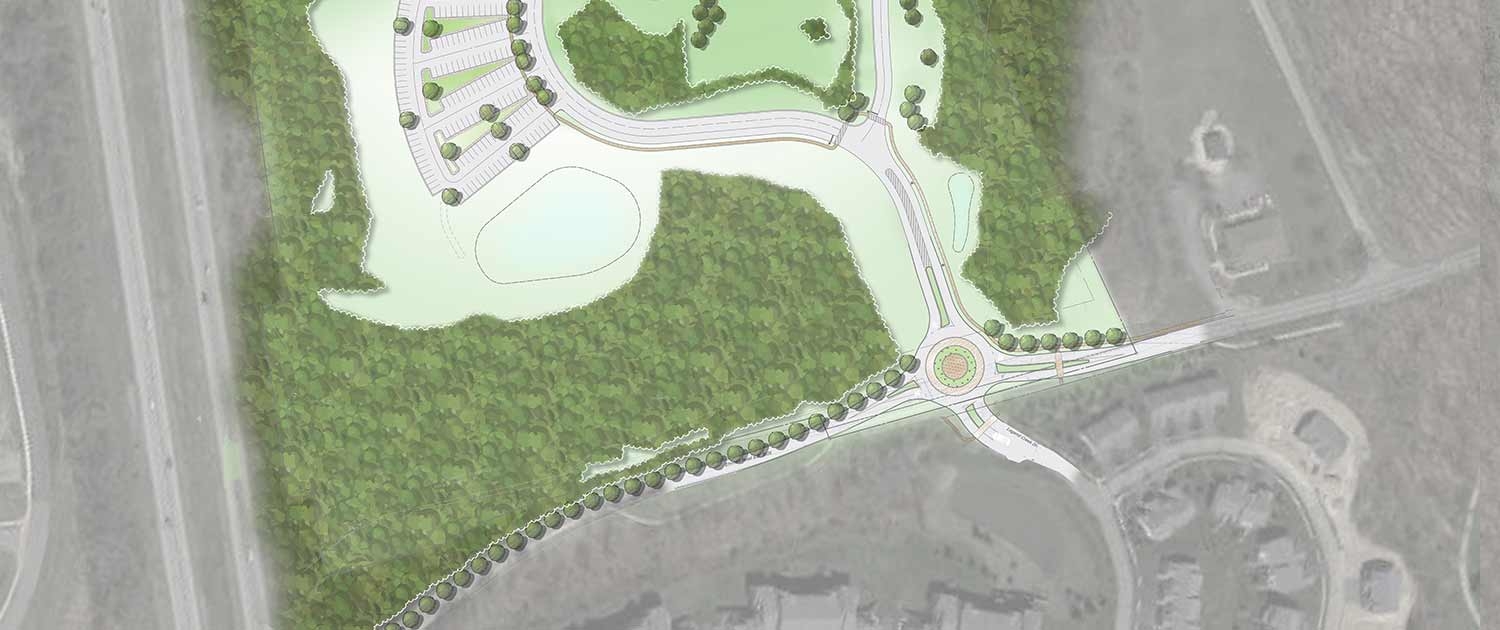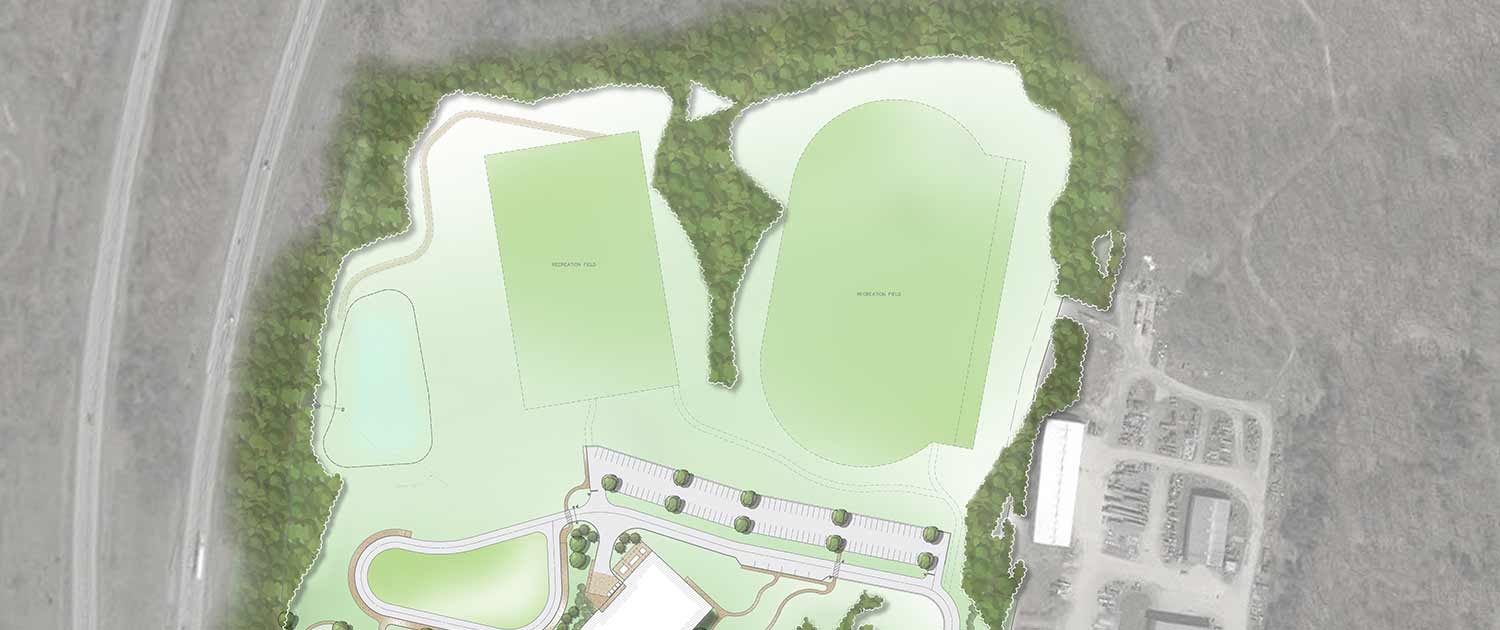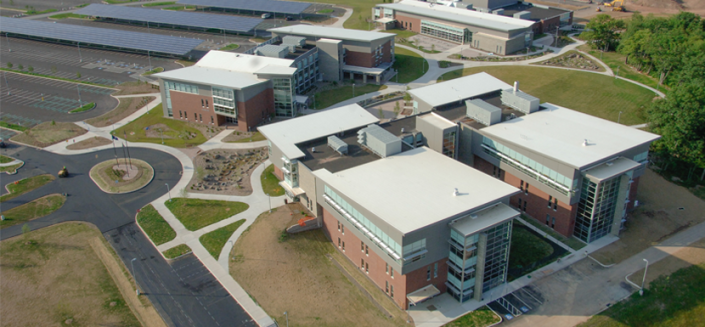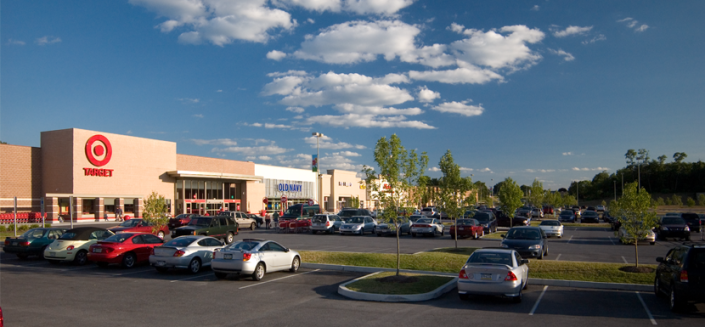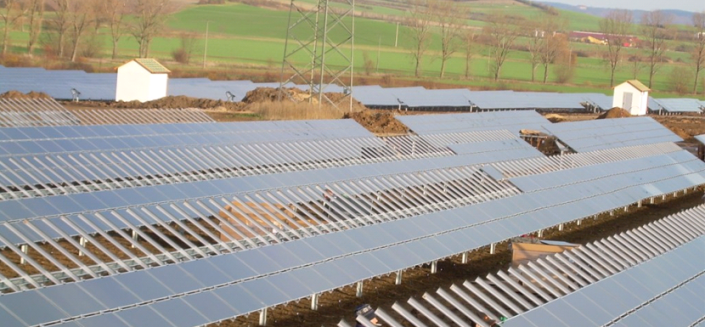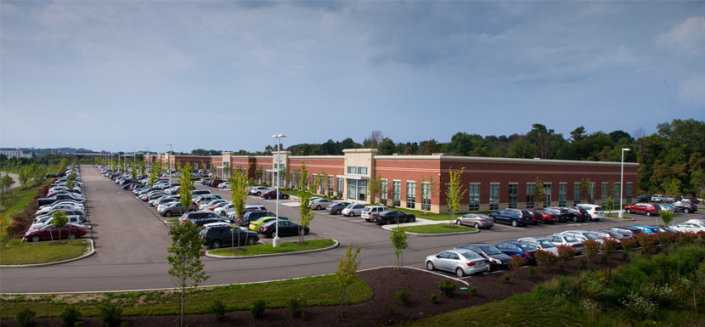Ehrman Crest Elementary & Middle School – Cranberry Township, Butler County, PA
Herbert, Rowland & Grubic, Inc. (HRG) teamed with CannonDesign and other consultants on the design of a new school for Seneca Valley School District. The consultants were asked to evaluate whether to renovate, replace or relocate the Evans City Elementary and Middle School, and they identified a 30-acre developable area in the southern portion of Cranberry Township as the most suitable location for construction.
HRG assisted with land use planning, site and permitting analysis, and bulk grading evaluation for the feasibility/site selection phase. We then assisted with site design, utility planning, and stormwater management during the design phase. We also designed a roundabout for the new facility.
The school is a 190,000 square foot building for kindergarten through sixth grade. The site includes two playgrounds, separate entries for parents and buses, recreation field areas, a basketball court, ample parking, and outdoor classroom plazas.
The site incorporates the building into the topography by utilizing hills to provide at-grade, second-level entries at the end of the building wings.
Designers used the topography of the site to provide greater security for staff and students, separating the main entry and student playgrounds with sight lines, bollards, and berms.
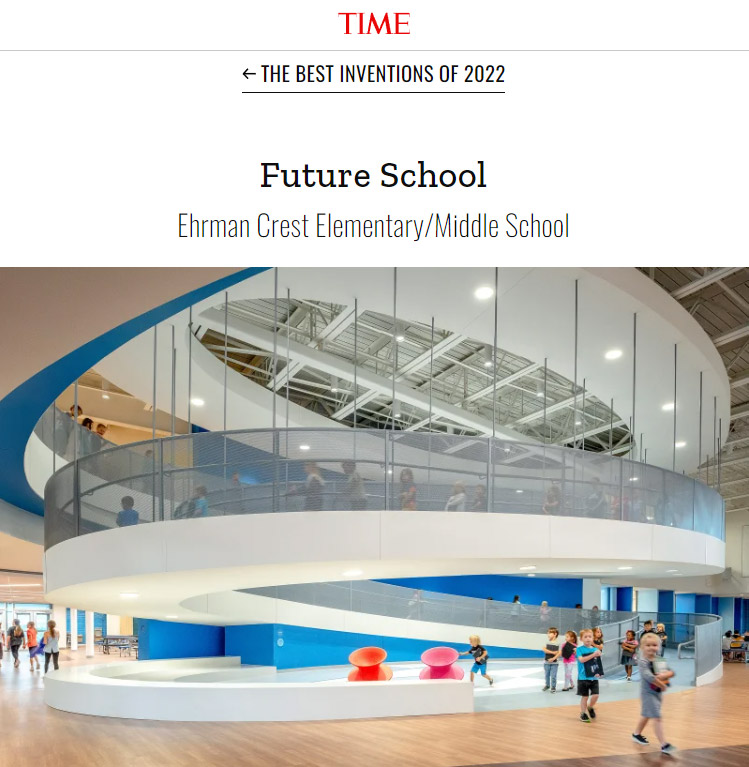
Time magazine named Ehrman Crest Elementary & Middle School one of its Best Inventions of 2022,saying the facility “models the future of educational institutions.” An article in Kidsburgh discusses the way building features were designed to be educational experiences for students with features like harmonic walls that educate about sound, fractions, and energy.
Client
CannonDesign
606 Liberty Ave, Floor 5
Pittsburgh, PA 15222
Client / Owner
Seneca Valley School District
124 Seneca School Road
Harmony, PA 16307
Related People
Contact an HRG Land Development Professional for more information on this project or related services.

