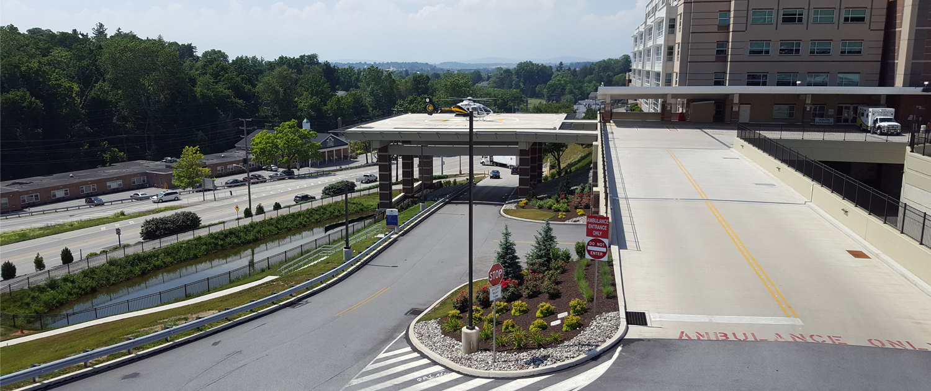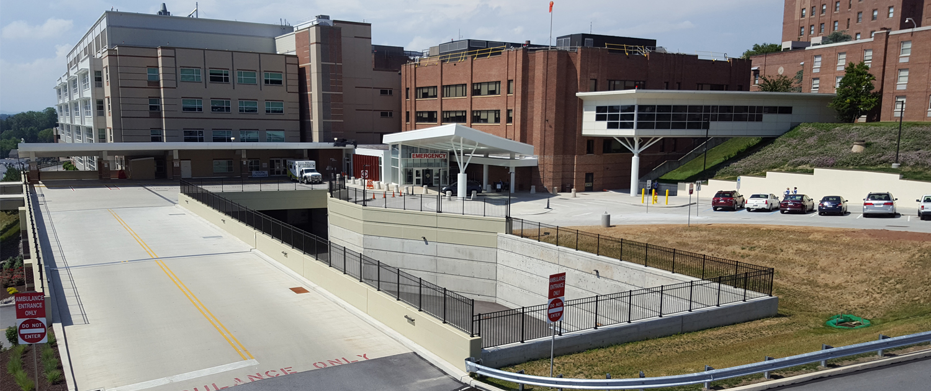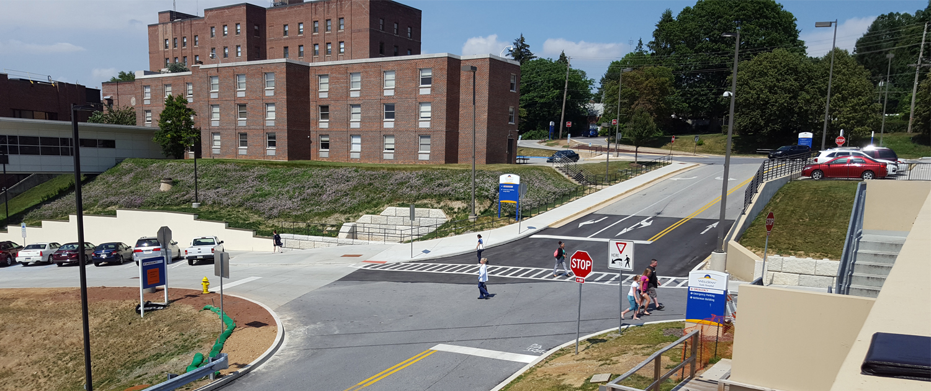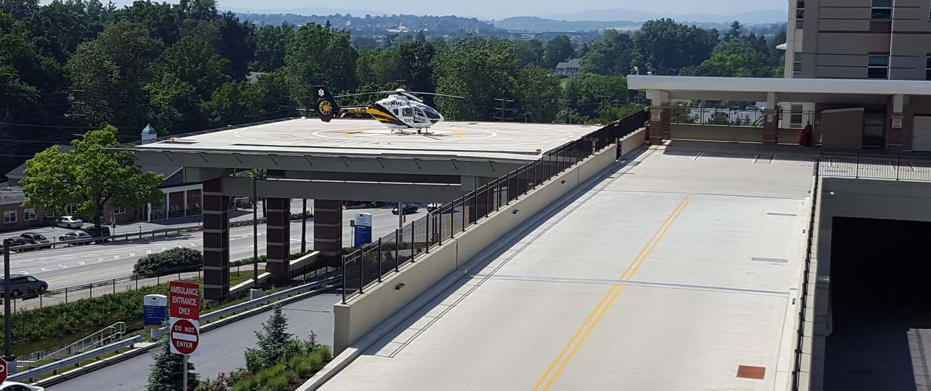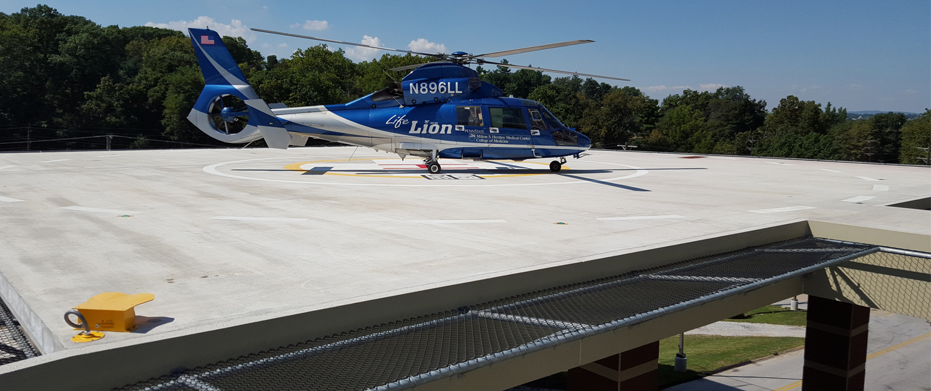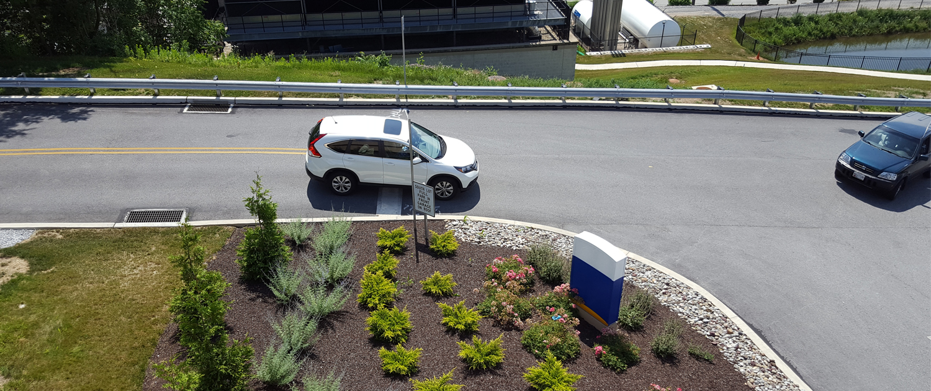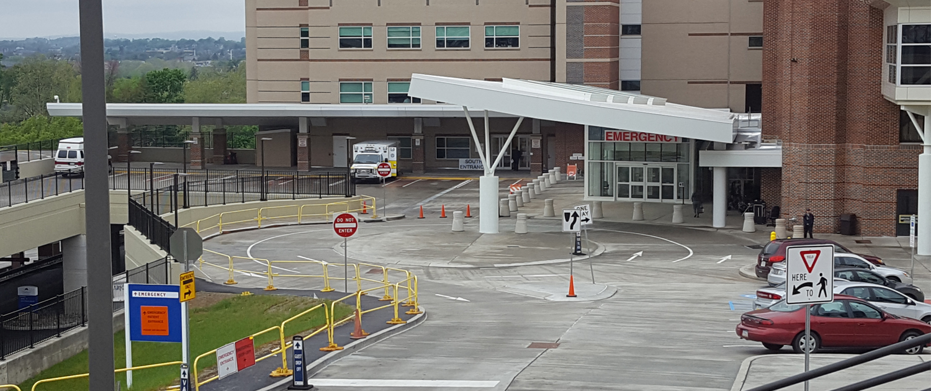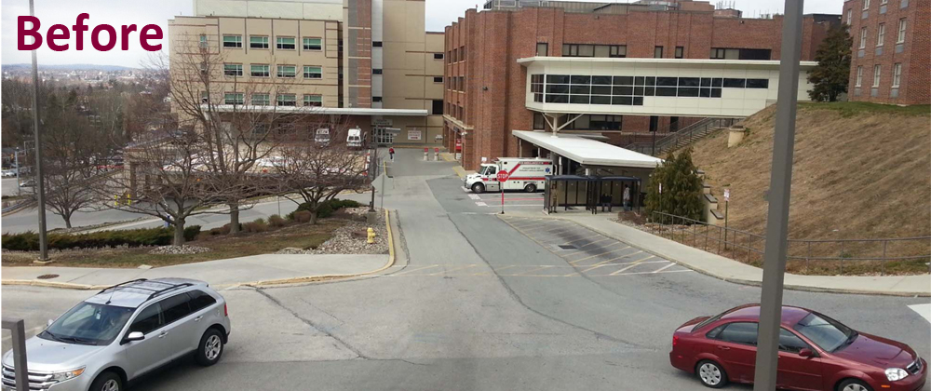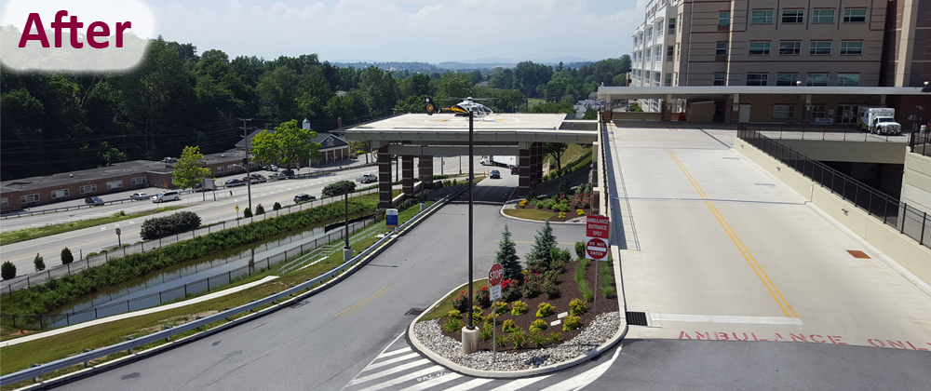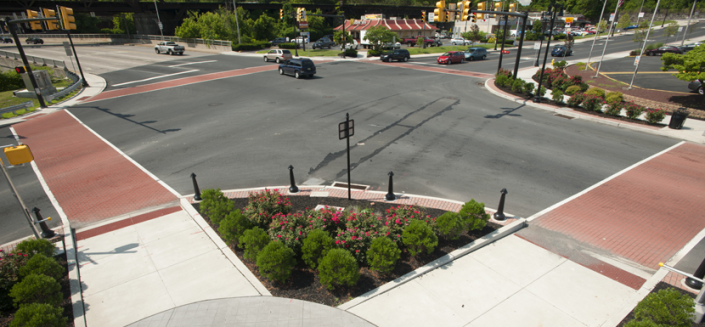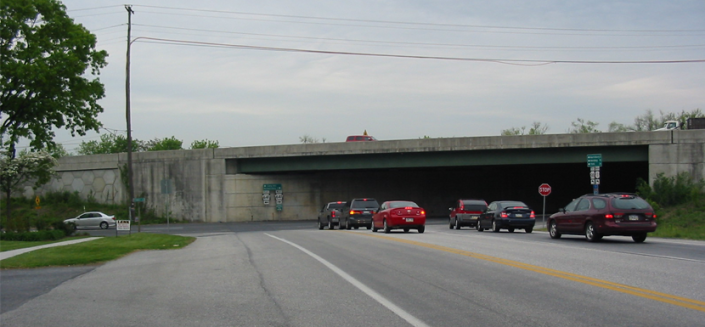HRG devised a creative solution to improve traffic circulation and access at Wellspan York Hospital’s Emergency Room, eliminating congestion and delay where every second counts.
As the only Level I Regional Resource Trauma Center in York, Adams, Lancaster, and Franklin Counties, Wellspan York Hospital provides critical care to thousands of trauma patients each year, but their existing emergency facilities required major upgrades.
Access points for ambulances, patient drop-offs, and employees were too close to each other. In addition, due to the site’s topography, these access points and the hospital’s loading dock and medical refuse removal function all operated at varied elevations, working against each other to create conflicting traffic patterns, congestion and delay. As a result, improving access by organizing traffic patterns and reducing congestion was a primary concern for the hospital.
However, accomplishing this goal was not a simple task due to the limitations imposed by the site topography, the need to work within the parameters of the existing building layout, and the need to avoid utility conflicts that could cause service interruptions.
After visiting a mock-up of the facility created in a local warehouse by the Renovation Executive Team, HRG made several key observations:
- Patient and ambulance traffic had to be separated.
- Ambulance drop-off could no longer be remote to the building under a canopy; it needed to be moved directly adjacent to the building.
- The patient drop-off area needed to be accessible for proper extraction.
- The location of the helipad was an impediment to accomplishing these goals.
This final observation turned out to be the key to success on this project. HRG devised a creative solution to design a new, elevated helipad directly on top of the existing Emergency Department main entrance drive. This freed up space to construct:
- Two vehicular decks to expand the ambulance drop-off area and provide direct access to the Emergency Department.
- A bridge and ramp system to provide a separate ambulance access.
- Elevated pedestrian walkways to provide direct access from the helipad to the Emergency Department.
- A retaining wall system to support a roundabout for patient drop-off and maintain lower level access to critical hospital functions such as the loading docks and medical refuse removal areas

